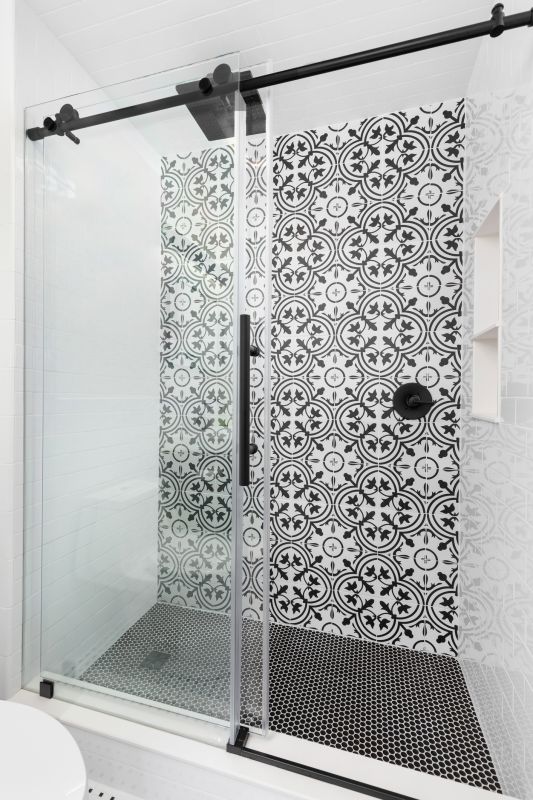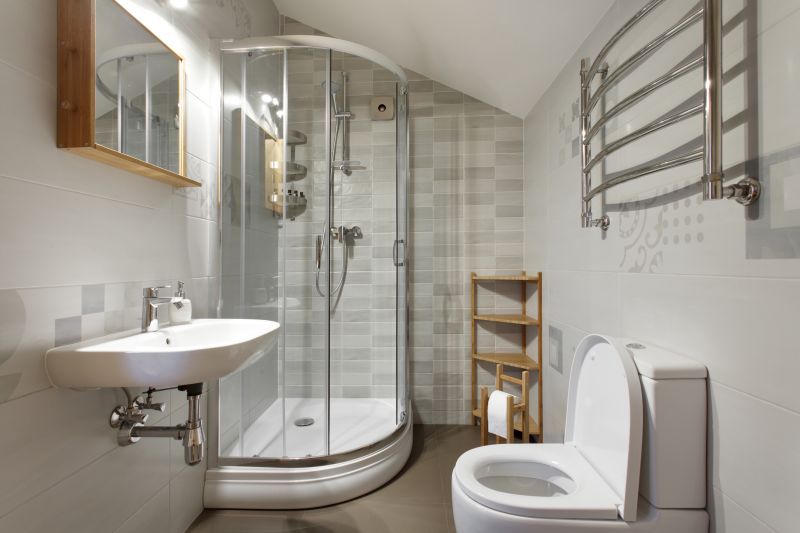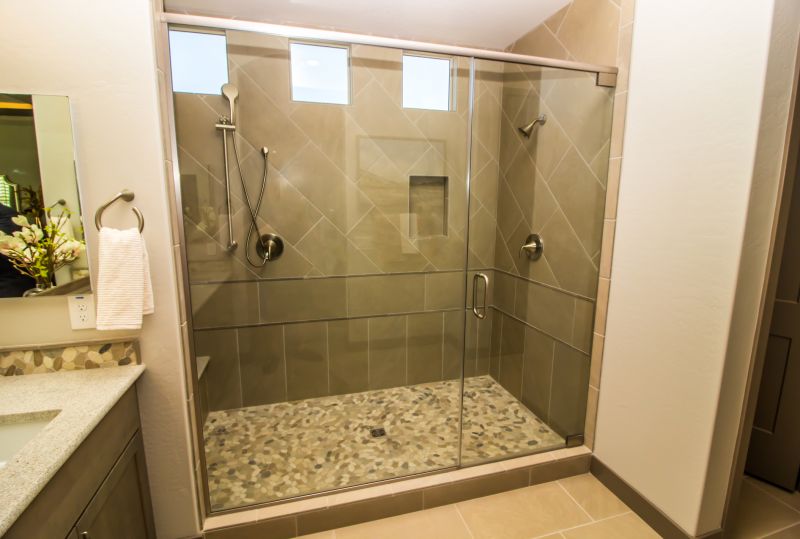Practical Small Bathroom Shower Designs for Limited Areas
Designing a shower space within a small bathroom requires careful planning to maximize functionality and aesthetic appeal. Effective layouts can make a compact bathroom feel more spacious and comfortable. Various configurations, from corner showers to walk-in designs, are suited to limited spaces and can be tailored to individual preferences and needs.
Corner showers utilize space efficiently by fitting into the corner of a bathroom, freeing up floor area for other fixtures and storage. They are ideal for small bathrooms, offering a variety of door options such as sliding or pivot doors to optimize space usage.
Walk-in showers provide an open, accessible layout that can visually expand a small bathroom. They often feature frameless glass, creating a seamless look and making the space appear larger. These designs are popular for their modern aesthetic and ease of entry.

Compact shower layouts can incorporate innovative features such as niche shelving, built-in benches, and glass enclosures to optimize space and enhance usability.

Sliding and bi-fold shower doors are common choices for small bathrooms, as they require minimal clearance and prevent door swing interference.

Curved glass enclosures in corner showers can maximize interior space while maintaining a sleek, modern look, ideal for tight spaces.

Simple, frameless glass panels with minimal hardware create an open feeling, making small bathrooms appear larger and less cluttered.
| Layout Type | Advantages |
|---|---|
| Corner Shower | Optimizes corner space, offers versatile door options |
| Walk-In Shower | Creates an open feel, accessible entry, modern look |
| Recessed Shower Niche | Provides storage without occupying additional space |
| Sliding Door Enclosure | Prevents door swing issues, saves space |
| Curved Glass Enclosure | Maximizes interior space, adds aesthetic appeal |
| Frameless Shower | Enhances openness, easy to clean |
| Compact Shower with Bench | Offers comfort without sacrificing space |
| Open Shower with Minimal Hardware | Clean design, increases perceived space |
Effective small bathroom shower layouts focus on maximizing the available space while maintaining functionality and style. Incorporating features such as built-in niches, frameless glass, and space-saving doors can significantly enhance the usability of a compact shower area. Choosing the right layout depends on the bathroom's shape, existing plumbing, and personal preferences, but all aim to create an inviting, practical shower environment.
Lighting also plays a critical role in small bathroom shower design. Installing bright, even lighting can enhance the perception of space, while strategic placement of mirrors can reflect light and further expand the visual boundaries of the room. Combining these elements results in a shower area that is both functional and visually appealing.
Ultimately, small bathroom shower layouts should prioritize ease of access, efficient use of space, and a clean, modern appearance. When well-designed, even the smallest bathrooms can feature luxurious, comfortable showers that meet practical needs without sacrificing style.


